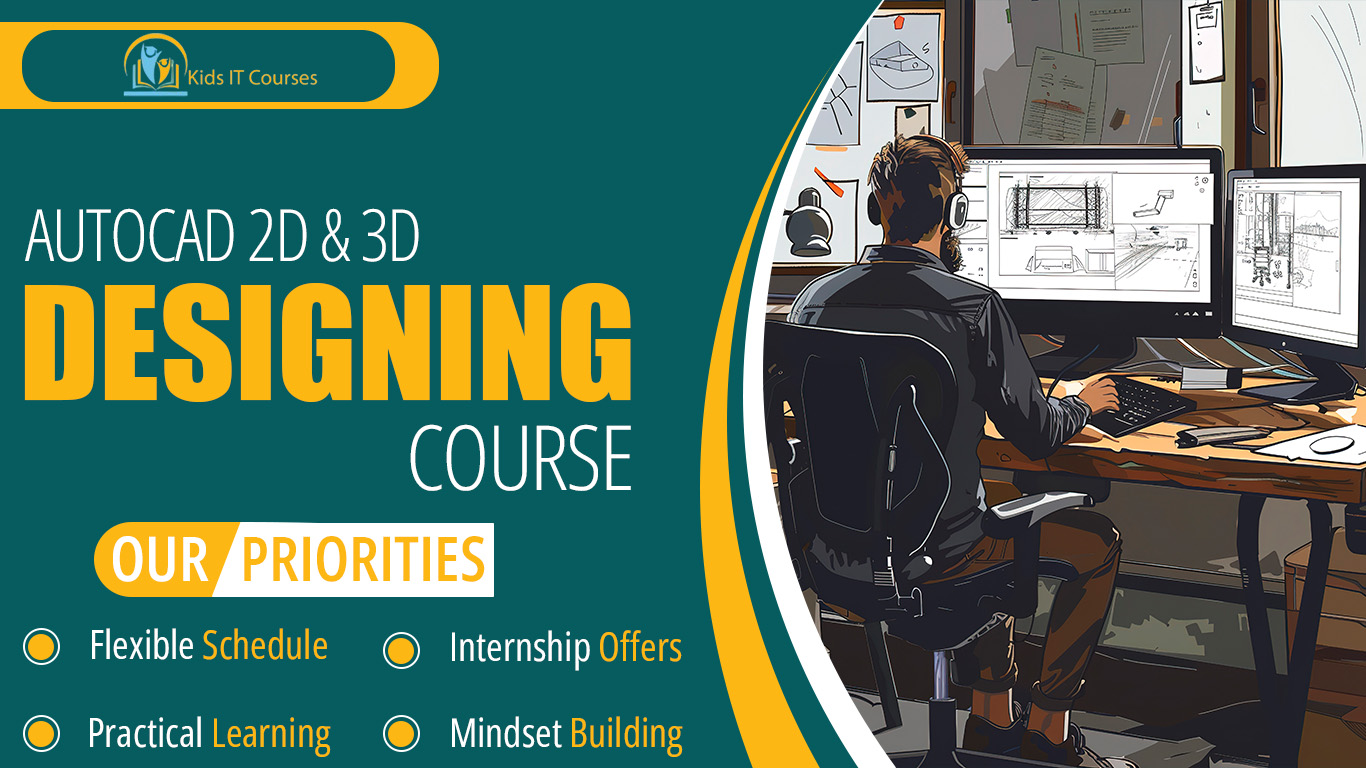
AutoCAD 2D & 3D Course for Kids
Definition
• Kids learn how to draw shapes and designs on the computer. It’s like using a digital ruler and pencil!
•They start with flat 2D drawings, then move to 3D models. It helps them understand both simple and real-world designs.
• AutoCAD is used by architects and engineers. Kids get a fun start in design and construction tools.
• They learn to measure, plan, and draw carefully. This builds patience and attention to detail.
• Kids can design houses, furniture, or fun objects. It lets their creative ideas take shape.
• AutoCAD uses shapes, angles, and sizes. This makes math fun and useful in real ways.
• Learning AutoCAD early builds skills for jobs in architecture, design, and engineering. It’s a great head start for creative and technical fields.
AutoCAD 2D & 3D | Kids Beginner Courses Nearby Rawalpindi
Importance
• Kids learn to create shapes, plans, and models using AutoCAD. It’s like digital drawing made smart and fun!
• They use lines, angles, and measurements in real drawings. This makes math more exciting and useful.
• Designing with AutoCAD needs careful planning. It helps kids stay focused and think clearly.
• They see how 2D and 3D designs are used in real life. It builds curiosity about engineering and architecture.
• Kids use real design tools like professionals. This gives them a smart head start in tech skills.
• They create their own houses, machines, or models. It lets them turn big ideas into real drawings.
• AutoCAD is used by engineers, designers, and architects. Learning it early opens doors to future career paths.
Advantages for Freelancing
• Kids learn how to create 2D and 3D shapes using AutoCAD. It’s like drawing with perfect lines on a digital paper!
• They explore how buildings, machines, and models are made. It gives them a fun start in architecture and design.
• Designing in AutoCAD needs attention and planning. It helps kids think clearly and solve problems.
• They use real design tools that engineers and architects use. This builds confidence in working with digital software.
• Kids turn their ideas into real 2D or 3D designs. They can build their dream house or cool inventions!
• Designing models is like playing and learning together. It keeps kids excited and curious throughout the course.
• AutoCAD is used in engineering, architecture, and design jobs. Learning it early gives kids a strong head start.
Session 1 : Introduction to AutoCAD and Basic Concepts
What is AutoCAD and where it’s used in real life (architecture, engineering, design)
Real-life example: Designing a floor plan of a small house
Setting up AutoCAD and exploring the workspace (ribbons, menus, toolbars)
Understanding 2D vs 3D design basics
Activity: Open AutoCAD and create your first simple 2D line
Session 2 : Basic 2D Drawing Tools and Techniques
Learning essential 2D drawing tools: line, circle, rectangle, arc
Real-life example: Drawing a basic room layout
Using Object Snap, Ortho Mode, and Polar Tracking
Editing drawings: Move, Copy, Rotate, Scale, Mirror
Activity: Create a simple 2D furniture layout
Session 3 : Layers, Annotation, and Dimensioning
Understanding layers and why they are important
Real-life example: Creating separate layers for walls, furniture, and doors
Adding text, labels, and dimensions to drawings
Setting up line types, colors, and layer properties
Activity: Create a multilayered 2D floor plan with dimensions
Session 4 : Introduction to 3D Modeling
Basics of 3D modeling and why 3D is important
Real-life example: Building a 3D model of a chair
Using tools: Extrude, Revolve, Sweep, Loft
Changing views: Isometric and Perspective modes
Activity: Create a 3D model of a simple box and cylinder
Session 5 : Advanced 3D Modeling Techniques
Working with complex 3D objects: Union, Subtract, Intersect
Real-life example: Modeling a 3D kitchen or car part
Creating 3D surfaces and meshes
Editing 3D solids and adding materials
Activity: Create a 3D model of a basic house with doors and windows
Session 6 : Plotting, Printing, and Presenting Your Work
Setting up layouts and viewports for printing
Real-life example: Printing a house plan for a client presentation
Plotting drawings in different sizes and formats (PDF, DWG)
Understanding scales and title blocks
Activity: Prepare and print a final version of a 2D and 3D project
Session 7 : Real-World Projects and Challenges
Working on mini real-world projects like floor plans, 3D furniture, and site layouts
Real-life example: Redesigning a small apartment space
Collaboration tips: Sharing AutoCAD files with teams
Receiving and applying client feedback
Activity: Complete a mini project from scratch and share it
Session 8 : Final Project – Design Your Dream Space
Plan, draw, and model a custom project (e.g., your dream room or vehicle)
Apply 2D and 3D techniques together
Create layouts, views, and a final presentation
Activity: Showcase your full AutoCAD project to peers or instructors
Bonus Materials
Quick commands cheat sheet
Layer and annotation templates
Ready-to-use 2D and 3D project samples
Printable plotting and printing checklist
Certificate of Completion for AutoCAD 2D & 3D Mastery
